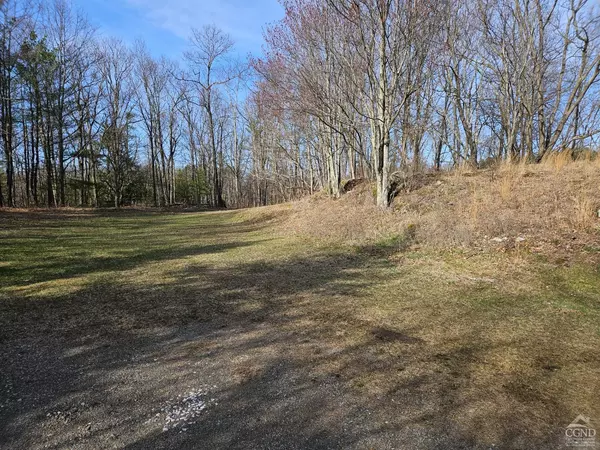51 Dunbar RD Hudson, NY 12534
UPDATED:
Key Details
Property Type Single Family Home
Listing Status Active Under Contract
Purchase Type For Sale
Square Footage 1,464 sqft
Price per Sqft $204
MLS Listing ID 156684
Style Colonial,Farmhouse
Bedrooms 2
Full Baths 1
HOA Y/N No
Year Built 1980
Lot Size 3.001 Acres
Acres 3.0
Source Hudson Valley Catskills Region Multiple List Service (Ulster County Board of REALTORS®)
Property Description
Location
State NY
County Columbia
Area Claverack
Rooms
Basement Crawl Space, Dirt Floor, Exterior Entry
Interior
Interior Features Beamed Ceilings, Bookcases, Eat-in Kitchen, High Speed Internet
Heating Baseboard, Electric, Hot Water, Oil, Zoned
Flooring Carpet, Engineered Hardwood, Linoleum, Tile, Vinyl, Wood, Other
Fireplaces Type Other
Equipment Fuel Tank(s)
Fireplace No
Laundry Electric Dryer Hookup, Washer Hookup
Exterior
Exterior Feature Private Yard
Utilities Available Cable Available, Electricity Available, Electricity Connected, Propane
View Garden, Park/Greenbelt, Pond, Rural, Trees/Woods, Water
Roof Type Asphalt,Shingle
Porch Patio
Garage No
Building
Lot Description Garden, Gentle Sloping, Many Trees, Native Plants, Rock Outcropping, Rolling Slope, Secluded, Views
Foundation Block, Slab, Stone
Sewer Septic Tank
Water Well
Architectural Style Colonial, Farmhouse
Schools
High Schools Taconic Hills Central Schools
School District Taconic Hills Central Schools
Others
Tax ID 123.-1-17.120
Acceptable Financing Land Use Fee
Listing Terms Land Use Fee
GET MORE INFORMATION

- Homes For Sale in Beacon, NY
- Homes For Sale in Fishkill, NY
- Homes For Sale In Wappingers, NY
- Homes for Sale in Poughkeepsie, NY
- Homes For Sale In Newburgh NY
- Homes For Sale In Hyde Park, NY
- Homes For Sale In East Fishkill, NY
- Homes In Hopewell Junction, NY
- Homes In Poughquag, NY
- Homes In Dover, NY
- Homes in Rhinebeck, NY
- Homes In Millbrook, NY
- Homes In Lagrange, NY



