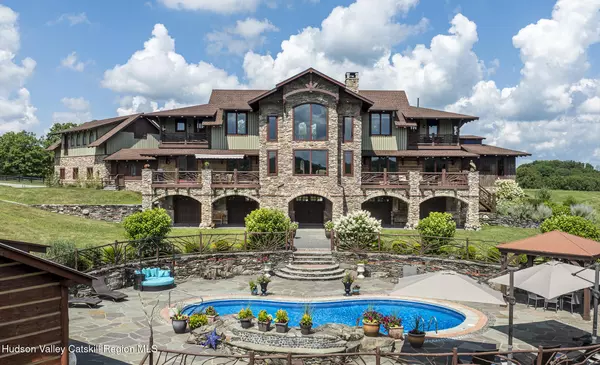165 Drake RD Pleasant Valley, NY 12569
UPDATED:
Key Details
Property Type Single Family Home
Sub Type Single Family Residence
Listing Status Active
Purchase Type For Sale
Square Footage 6,412 sqft
Price per Sqft $573
MLS Listing ID 156797
Style Contemporary
Bedrooms 4
Full Baths 5
HOA Y/N No
Year Built 2010
Annual Tax Amount $31,973
Tax Year 31973
Lot Size 33.260 Acres
Acres 33.26
Property Sub-Type Single Family Residence
Source Hudson Valley Catskills Region Multiple List Service (Ulster County Board of REALTORS®)
Property Description
Location
State NY
County Dutchess
Area Pleasant Valley
Zoning RR
Rooms
Basement Finished, Full, Walk-Out Access
Interior
Interior Features Bar, Beamed Ceilings, Breezeway, Cathedral Ceiling(s), Chandelier, Double Vanity, Eat-in Kitchen, Entrance Foyer, Granite Counters, High Ceilings, High Speed Internet, Kitchen Island, Natural Woodwork, Open Floorplan, Primary Downstairs, Recreation Room, Soaking Tub, Stone Counters, Vaulted Ceiling(s), Walk-In Closet(s), Wet Bar
Heating Forced Air, Propane
Cooling Central Air
Flooring Hardwood, Tile
Fireplaces Number 3
Fireplaces Type Basement, Den, Great Room, Living Room, Wood Burning, Other
Fireplace Yes
Laundry In Basement, Laundry Room, Main Level
Exterior
Exterior Feature Balcony, Barbecue, Garden, Lighting, Outdoor Grill, Outdoor Kitchen, Private Yard
Garage Spaces 3.0
Garage Description 3.0
Fence Back Yard, Fenced, Wood
Pool Heated, In Ground
Waterfront Description Beach Access,Pond
View Lake, Meadow, Mountain(s), Panoramic, Pasture, Pond, Pool, Rural, Water
Roof Type Asphalt
Porch Deck, Porch
Total Parking Spaces 3
Garage Yes
Building
Lot Description Pond on Lot, Agricultural, Farm, Garden, Gentle Sloping, Greenbelt, Landscaped, Meadow, Private, Rolling Slope, Secluded, Views
Foundation Concrete Perimeter
Sewer Septic Tank
Water Well
Architectural Style Contemporary
Schools
High Schools Arlington Central School District
School District Arlington Central School District
Others
Tax ID 134400-6463-02-995548-0000
GET MORE INFORMATION
- Homes For Sale in Beacon, NY
- Homes For Sale in Fishkill, NY
- Homes For Sale In Wappingers, NY
- Homes for Sale in Poughkeepsie, NY
- Homes For Sale In Newburgh NY
- Homes For Sale In Hyde Park, NY
- Homes For Sale In East Fishkill, NY
- Homes In Hopewell Junction, NY
- Homes In Poughquag, NY
- Homes In Dover, NY
- Homes in Rhinebeck, NY
- Homes In Millbrook, NY
- Homes In Lagrange, NY



