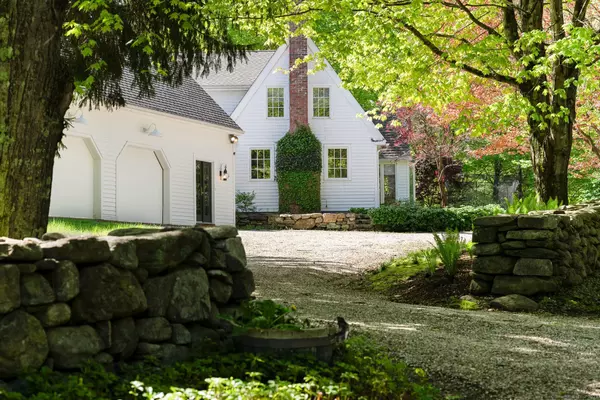See all 39 photos
$1,250,000
Est. payment /mo
3 Beds
4 Baths
3,116 SqFt
Under Contract
8 Twixt Road Cornwall, CT 06753
REQUEST A TOUR If you would like to see this home without being there in person, select the "Virtual Tour" option and your agent will contact you to discuss available opportunities.
In-PersonVirtual Tour
UPDATED:
Key Details
Property Type Single Family Home
Listing Status Under Contract
Purchase Type For Sale
Square Footage 3,116 sqft
Price per Sqft $401
MLS Listing ID 24088736
Style Cape Cod
Bedrooms 3
Full Baths 3
Half Baths 1
Year Built 1988
Annual Tax Amount $7,929
Lot Size 1.260 Acres
Property Description
Introducing Margot.Located in the heart of Cornwall Village in Litchfield County, this classic-yet-modern New England home sits quietly on just over an acre, down a peaceful lane bordered by stone walls.Step inside and you're welcomed into a cozy living room anchored by a wood-burning fireplace - the perfect spot to unwind after a long day. To the right, a light-filled den invites relaxation or work-from-home inspiration.At the heart of the home, the open-concept kitchen and dining space beckon gatherings large and small. Recently renovated with timeless style, the kitchen features Cle tile backsplash, Devol fittings and hardware, custom cabinetry, open white oak shelving, a Shaw farmhouse sink, and a Bertazzoni induction range. A wood burning fireplace and easy views into the kitchen make this a natural place to gather. This airy space flows seamlessly into a radiant-heated sunroom with new slate floors- a dream for slow mornings with coffee and the paper.The first floor is rounded out by a chic half bath, laundry area, and mudroom, all renovated to perfection.Above the attached ivy draped two-bay garage, a generous guest suite offers privacy and comfort, complete with a sitting area and en suite bath.Upstairs in the main house, the primary suite is a true sanctuary with vaulted ceilings, exposed beams, and a serene en suite bath. Down the hall, you'll find an additional bedroom and a stylish office.
Location
State CT
County Litchfield
Zoning R-1
Rooms
Basement Partial
Interior
Heating Hot Air
Cooling Central Air, Split System
Fireplaces Number 2
Exterior
Exterior Feature Shed, Gazebo, Stone Wall, Patio
Parking Features Attached Garage
Garage Spaces 2.0
Waterfront Description Pond
Roof Type Asphalt Shingle
Building
Lot Description Sloping Lot, Cleared, Professionally Landscaped
Foundation Block
Sewer Septic
Water Private Well
Schools
Elementary Schools Per Board Of Ed
High Schools Per Board Of Ed
Listed by Lenore Mallett • William Pitt Sotheby's Int'l
GET MORE INFORMATION
Search For Homes
- Homes For Sale in Beacon, NY
- Homes For Sale in Fishkill, NY
- Homes For Sale In Wappingers, NY
- Homes for Sale in Poughkeepsie, NY
- Homes For Sale In Newburgh NY
- Homes For Sale In Hyde Park, NY
- Homes For Sale In East Fishkill, NY
- Homes In Hopewell Junction, NY
- Homes In Poughquag, NY
- Homes In Dover, NY
- Homes in Rhinebeck, NY
- Homes In Millbrook, NY
- Homes In Lagrange, NY



