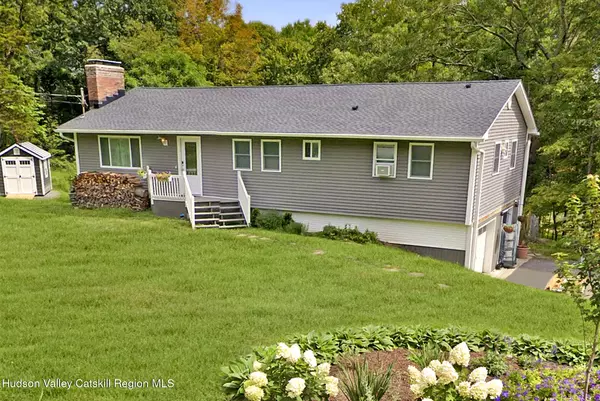3 Oriole DR Woodstock, NY 12498
UPDATED:
Key Details
Property Type Single Family Home
Sub Type Single Family Residence
Listing Status Pending
Purchase Type For Sale
Square Footage 2,158 sqft
Price per Sqft $271
MLS Listing ID 20252684
Style Ranch
Bedrooms 3
Full Baths 2
Year Built 1967
Annual Tax Amount $10,799
Tax Year 10799
Lot Size 0.880 Acres
Acres 0.88
Property Sub-Type Single Family Residence
Property Description
At the center of the home is a bright, spacious living room with a brick fireplace—ideal for relaxing evenings. It flows into a dining area and a well-equipped kitchen featuring generous cabinet space, a large center island for meal prep, and a walk-in pantry. Just off the kitchen, a deck overlooks a wooded backyard, offering a sense of privacy and a peaceful spot to unwind.
The primary bedroom includes a newly added walk-in closet and an updated en-suite bathroom with spa-like finishes. Downstairs, the finished lower level includes a home office, laundry room, and a large family room that opens to a patio with a fire pit area and a hot tub — great for gathering with friends and family.
A new roof, new gutters, new Bosch on- demand heating system, updated 200 amp electric, and solar panels adds to its comfort and peace of mind for years to come. Situated on an acre of land with a fenced-in backyard, this home combines privacy with convenience in a location that strikes a nice balance between accessibility and a quieter, more rural setting.
Location
State NY
County Ulster
Area Woodstock
Zoning R5
Rooms
Basement Finished, Full, Interior Entry, Walk-Out Access
Interior
Interior Features Eat-in Kitchen, High Speed Internet, Hot Tub, Kitchen Island, Open Floorplan, Pantry, Recreation Room, Storage, Walk-In Closet(s)
Heating Baseboard, Propane, Solar
Cooling Window Unit(s)
Flooring Hardwood, Tile, Other
Fireplaces Number 1
Fireplaces Type Living Room, Wood Burning
Fireplace Yes
Laundry Laundry Room, Lower Level
Exterior
Exterior Feature Garden
Garage Spaces 1.0
Garage Description 1.0
Fence Back Yard, Fenced, Gate
Roof Type Asphalt
Porch Deck, Patio
Total Parking Spaces 1
Garage Yes
Building
Lot Description Back Yard, Front Yard, Garden, Gentle Sloping, Landscaped, Wooded
Foundation Block
Sewer Septic Tank
Water Well
Architectural Style Ranch
Schools
High Schools Kingston Consolidated
School District Kingston Consolidated
Others
Tax ID 38.7-2-31
GET MORE INFORMATION
- Homes For Sale in Beacon, NY
- Homes For Sale in Fishkill, NY
- Homes For Sale In Wappingers, NY
- Homes for Sale in Poughkeepsie, NY
- Homes For Sale In Newburgh NY
- Homes For Sale In Hyde Park, NY
- Homes For Sale In East Fishkill, NY
- Homes In Hopewell Junction, NY
- Homes In Poughquag, NY
- Homes In Dover, NY
- Homes in Rhinebeck, NY
- Homes In Millbrook, NY
- Homes In Lagrange, NY



