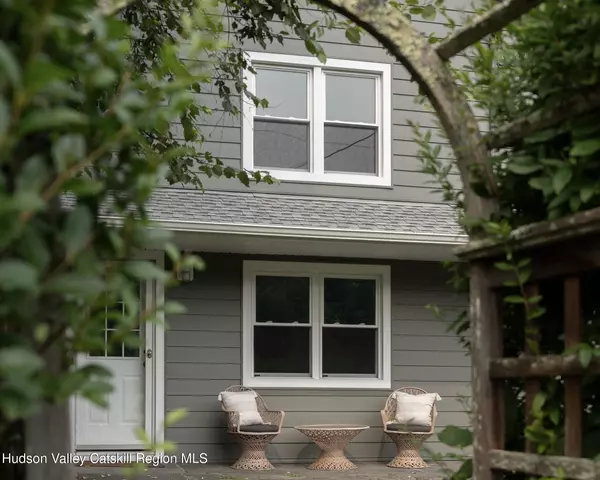442 Lapla RD Kingston, NY 12401
UPDATED:
Key Details
Property Type Single Family Home
Sub Type Single Family Residence
Listing Status Pending
Purchase Type For Sale
Square Footage 1,232 sqft
Price per Sqft $458
MLS Listing ID 20253763
Style Cottage
Bedrooms 2
Full Baths 1
HOA Y/N No
Year Built 1914
Annual Tax Amount $5,659
Tax Year 5659
Lot Size 2.090 Acres
Acres 2.09
Property Sub-Type Single Family Residence
Source Hudson Valley Catskills Region Multiple List Service (Ulster County Board of REALTORS®)
Property Description
A lichen-flocked trellis beckons you into the home's verdant garden, tucked away behind a flowering hedge. The fenced yard with ample greenery provides the perfect setting for outdoor hangs - or a gardeners haven. Established perennial beds feature seasonal delights like peonies, irises, and anemones - while ornamental trees like japanese maple, paper birch, and weeping cherry add color and texture to the terrain. Without a neighbor in sight, the home enjoys privacy and views of a rolling meadow across the road, where the Stony Creek meanders by. And best of all, this truly idyllic country setting is just a 15-20 min drive to Kingston or Woodstock happenings.
A stone path and patio welcome you into the home's living room, with a cozy wood stove, rustic exposed beams, and wall of custom built-in storage. The same bluestone, which was commonly quarried from the area at the turn of the 20th century, make up two of the interior walls here in the home, as well. Original wood floors provide warmth and comfort underfoot, while many updates add a contemporary feel.
A modern kitchen features custom maple cabinetry, soapstone countertops, recessed lighting, and stainless steel appliances. The accent island with butcher block countertop provides additional serving or task space, and there is also ample room for a dining table to accommodate six or more. This section of the home opens out to the fenced side yard, making the garden an easy extension of the living space. Laundry is located in a utility room off the kitchen on this level, as well, with its own access to the outside.
Upstairs are two bedrooms - a larger one at the front with a picturesque view of the open sky and sprawling meadow, and a second bedroom at the back with a view of the garden. Also on the upper level is the full bath that has been updated with custom storage, lighting, tile, toilet, and shower.
An attached 2-car garage and stand-by generator complete the package. The Generac whole-house generator is wired to run select circuits automatically, in case of power outage. Roofs, windows, and doors are also in newer condition, making this home ready to enjoy this Fall! Stone Walls is as peaceful as it is practical - with loads of charm, a private setting, so many updates, and easy access to area amenities - making it the perfect full-time residence, or upstate retreat.
Location
State NY
County Ulster
Area Marbletown
Zoning A4
Interior
Interior Features Beamed Ceilings, Built-in Features, Eat-in Kitchen, Natural Woodwork, Recessed Lighting, Storage
Heating Baseboard, Wood Stove
Cooling None
Flooring Hardwood, Tile, Wood
Inclusions All appliances as shown (Refrigerator, oven/range, dishwasher, washer, dryer, dehumidifier, Generac generator). New well pressure tank installed 7/25.
Laundry Laundry Room, Main Level
Exterior
Exterior Feature Courtyard, Fire Pit, Private Yard
Garage Spaces 2.0
Garage Description 2.0
Fence Gate, Partial, Stone, Wood
View Meadow, Rural, Trees/Woods
Roof Type Shingle
Porch Covered, Patio, Porch
Total Parking Spaces 2
Garage Yes
Building
Lot Description Garden, Landscaped
Story 2
Foundation Slab
Sewer Septic Tank
Water Well
Architectural Style Cottage
Level or Stories Two
Schools
Elementary Schools Rondout School
High Schools Rondout Valley Schools
School District Rondout Valley Schools
Others
Tax ID 55.1-2-4.120
GET MORE INFORMATION

- Homes For Sale in Beacon, NY
- Homes For Sale in Fishkill, NY
- Homes For Sale In Wappingers, NY
- Homes for Sale in Poughkeepsie, NY
- Homes For Sale In Newburgh NY
- Homes For Sale In Hyde Park, NY
- Homes For Sale In East Fishkill, NY
- Homes In Hopewell Junction, NY
- Homes In Poughquag, NY
- Homes In Dover, NY
- Homes in Rhinebeck, NY
- Homes In Millbrook, NY
- Homes In Lagrange, NY



