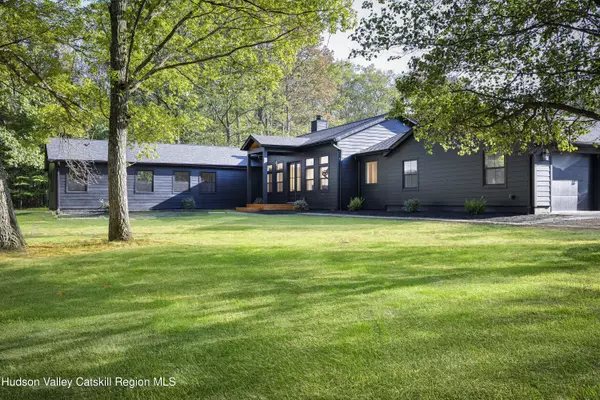119 Mt Laurel RD Kerhonkson, NY 12446
UPDATED:
Key Details
Property Type Single Family Home
Sub Type Single Family Residence
Listing Status Active
Purchase Type For Sale
Square Footage 3,200 sqft
Price per Sqft $765
MLS Listing ID 20254531
Style Ranch
Bedrooms 4
Full Baths 4
Year Built 1970
Annual Tax Amount $9,863
Tax Year 9863
Lot Size 3.460 Acres
Acres 3.46
Property Sub-Type Single Family Residence
Source Hudson Valley Catskills Region Multiple List Service (Ulster County Board of REALTORS®)
Property Description
Welcome to The Ranch at Mt. Laurel - a fully reimagined equestrian retreat that honors its roots while embracing modern design. Nestled along picturesque Mt. Laurel Road in Kerhonkson, this 3,200 sq. ft. home with a heated salt water pool blends clean architectural lines with a timeless Hudson Valley backdrop.
The House: The soaring great room greets you with dramatic vaulted ceilings and expansive windows that fill the space with sunlight and showcase all of the natural beauty that surrounds the home. The open-concept layout features a chef's kitchen anchored by a massive island, complete with Wolf range, Sub-Zero refrigerator, and solid wood cabinets. Impressive tri-fold doors lead out to an oversized deck overlooking the grounds and pool - an ideal spot for morning yoga or summer gatherings. The substantial wood burning fireplace, a half bath with Zelige tile, and beautiful oak floors compliment this modern home perfectly - adding warmth and charm.
The east wing of the home boasts 4 bedrooms with 3 adjoining ensuite baths. The spacious primary suite has a Japandi-inspired spa bathroom designed for ultimate relaxation. Just off the first floor laundry room is a semi-finished lower level that offers flexible use - ideal as a recording studio, media room, or creative hub - along with extra climate-controlled storage. A dedicated home office that creates an easy space for quiet hours, an additional full bath, and an elegant breezeway that connects seamlessly to a three car garage round out this modern ranch.
The Horse Barn: At the heart of the property lies the original 6-stall horse barn - a true gem that blends history with potential. Featuring a hay loft, standing-seam metal roof, and dedicated electrical service, it's ready to house horses, hobbies, or your next great vision. Whether preserved as-is or transformed into something entirely new, the barn stands as both a functional and inspirational centerpiece.
The Grounds: Spread across 3.46 gently sloping acres, the grounds offer a dramatic yet inviting landscape. A bluestone walkway leads from the back deck to a heated saltwater pool, framed by a vibrant pollinator meadow. With room for a future guest house or garden expansion, this property is as versatile as it is magical - a private sanctuary designed for both retreat and connection.
Conveniently situated in Kerhonkson NY, this incredible property is centrally located to all of the great things the area has to offer: Ravenwood, Westwind Orchard, Arrowood Farms, Accord Market, Saunderskill Market, Mill and Main, The Flying Goose Tavern, Bluebird Wine, and SkateTime - plus the super stylish (but low key!) member club and resort INNESS where you'll find excellent dining, golfing, tennis, and a spa. If you are looking for outdoor adventures, it's 15 mins or less to thousands of protected acres and hiking trails at Minnewaska State Park, Mohonk Preserve, Vernooy Kill State Forest + Falls, and the Ashokan Reservoir Promenade. Exploring other destination towns is a breeze with easy access to Stone Ridge, High Falls (Ollie's is a team favorite!), New Paltz, Kingston, and Woodstock. All this and you're only 90 miles to the GWB in NYC.
The listing agent has a vested interest in the property.
Location
State NY
County Ulster
Area Rochester
Zoning AR3
Rooms
Basement Concrete, Partially Finished
Interior
Heating Central
Cooling Central Air
Flooring Hardwood
Fireplaces Number 1
Fireplaces Type Wood Burning
Fireplace Yes
Laundry Main Level
Exterior
Garage Spaces 3.0
Garage Description 3.0
Pool Electric Heat, Fenced, Gas Heat, In Ground, Pool Cover
Utilities Available Cable Available
Porch Deck, Rear Porch
Total Parking Spaces 3
Garage Yes
Building
Sewer Septic Tank
Water Well
Architectural Style Ranch
Schools
High Schools Rondout Valley Schools
School District Rondout Valley Schools
Others
Tax ID 440006700000020140000000
GET MORE INFORMATION

- Homes For Sale in Beacon, NY
- Homes For Sale in Fishkill, NY
- Homes For Sale In Wappingers, NY
- Homes for Sale in Poughkeepsie, NY
- Homes For Sale In Newburgh NY
- Homes For Sale In Hyde Park, NY
- Homes For Sale In East Fishkill, NY
- Homes In Hopewell Junction, NY
- Homes In Poughquag, NY
- Homes In Dover, NY
- Homes in Rhinebeck, NY
- Homes In Millbrook, NY
- Homes In Lagrange, NY



