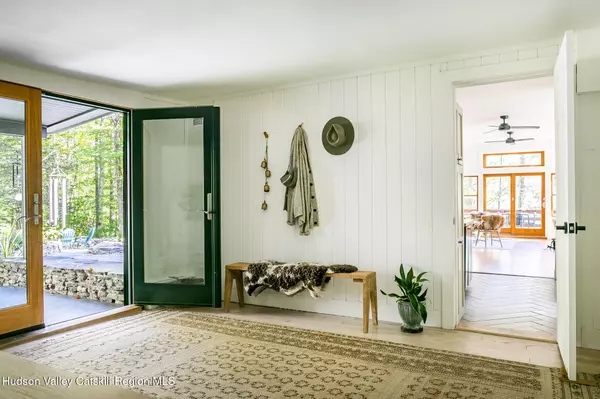439 Silver Hollow RD Chichester, NY 12416
Open House
Sun Oct 05, 11:00am - 1:00pm
UPDATED:
Key Details
Property Type Single Family Home
Sub Type Single Family Residence
Listing Status Active
Purchase Type For Sale
Square Footage 2,981 sqft
Price per Sqft $310
MLS Listing ID 20254831
Style Contemporary
Bedrooms 4
Full Baths 2
Year Built 1921
Annual Tax Amount $6,689
Tax Year 6689
Lot Size 5.800 Acres
Acres 5.8
Property Sub-Type Single Family Residence
Source Hudson Valley Catskills Region Multiple List Service (Ulster County Board of REALTORS®)
Property Description
Tucked away at the end of a quiet, dead-end road, this sophisticated yet soulful compound offers a rare blend of refined comfort and unspoiled natural beauty. Surrounded by nearly 6 acres of pristine woodland directly abutting NY State Forever Wild land, the property feels like a hidden sanctuary—where creativity flows freely and nature is your nearest neighbor.
The home's contemporary design is both understated and striking, with clean lines and low-maintenance grounds that are alive with mature landscaping, artfully crafted stonework, and organic textures that ground the space in its natural surroundings. A private loop trail meanders through the trees, while thoughtfully placed outdoor spaces invite quiet mornings with coffee, afternoons in the barrel sauna, and evenings under the stars.
Inside, elegant wide-plank, whitewashed flooring sets an elegant foundation beneath abundant natural light pouring through Andersen windows and doors. The flow of the home offers both openness and intimacy, with an abundance of flexible rooms perfect for home studios, guest spaces, or meditative retreats.
The entry landing welcomes you with a sense of calm and spaciousness—a generous area designed for both function and flow. It offers the perfect place to pause, unpack, and let the day slip away, with plenty of room to stow everyday essentials in style. At the heart of the home, this central hub also features a discreetly tucked-away laundry and mechanical room, providing a dedicated space for organization and care—allowing the rest of the home to remain beautifully serene and effortlessly composed.
Pass through into the light-filled chef's kitchen where function meets effortless style. Thoughtfully designed with upgraded appliances, generous storage, and expansive counters, it's a space that inspires both everyday meals and elevated entertaining. The kitchen flows seamlessly into a grand, vaulted living and dining area—airy and inviting—where you can gather around a table for ten or unwind in a relaxed yet refined lounge space. Framed by oversized windows and sliding glass doors, the room invites in breathtaking seasonal mountaintop views and an abundance of natural light. There's a sense of serenity here, as if nature itself is part of the decor—sunlight filtering through the trees, dancing across wide-plank floors and textured finishes.The home's thoughtful layout features two private bedroom wings, creating a tranquil balance between connection and retreat. Each wing offers a peaceful sanctuary to unplug, unwind, and feel enveloped by the stillness of the surrounding landscape.
Stylish custom details—like bespoke baseboard covers and curated lighting—are matched by modern comforts including a tankless heating system, a whole-house generator, and both a wood stove and a pellet stove offer cozy winter nights.
This is a home designed for inspiration and ease—a place where remote work, artistic living, and luxurious downtime coexist effortlessly.
A separate detached garage and original hunting cabin offer additional storage outside of the main home.
Located just 5 minutes from the charming hamlet of Phoenicia, 10 minutes from the beloved Phoenicia Diner and Woodstock Brewing, and 20 minutes from Hunter Mountain and Belleayre, this property offers the perfect balance of secluded tranquility and easy access to the region's best culture, cuisine, and outdoor adventure.
Whether you're an artist, entrepreneur, or a nature-loving aesthete, this one-of-a-kind retreat is your canvas for living beautifully.
Location
State NY
County Ulster
Area Shandaken
Zoning Res
Interior
Interior Features Cathedral Ceiling(s), Ceiling Fan(s), Entrance Foyer, High Ceilings, Kitchen Island, Open Floorplan, Pantry, Sauna, Storage
Heating Baseboard, Propane, Wood Stove
Cooling Ceiling Fan(s), Wall/Window Unit(s)
Flooring Tile, Wood
Fireplace No
Laundry Laundry Room, Main Level
Exterior
Exterior Feature Garden, Outdoor Grill
Garage Spaces 1.0
Garage Description 1.0
View Mountain(s)
Roof Type Asphalt
Porch Awning(s), Deck
Total Parking Spaces 1
Garage Yes
Building
Lot Description Wooded
Story 2
Foundation Block
Architectural Style Contemporary
Level or Stories Bi-Level
Schools
High Schools Onteora Central School District
School District Onteora Central School District
Others
Tax ID 515000 14.6-3-3
GET MORE INFORMATION

- Homes For Sale in Beacon, NY
- Homes For Sale in Fishkill, NY
- Homes For Sale In Wappingers, NY
- Homes for Sale in Poughkeepsie, NY
- Homes For Sale In Newburgh NY
- Homes For Sale In Hyde Park, NY
- Homes For Sale In East Fishkill, NY
- Homes In Hopewell Junction, NY
- Homes In Poughquag, NY
- Homes In Dover, NY
- Homes in Rhinebeck, NY
- Homes In Millbrook, NY
- Homes In Lagrange, NY



