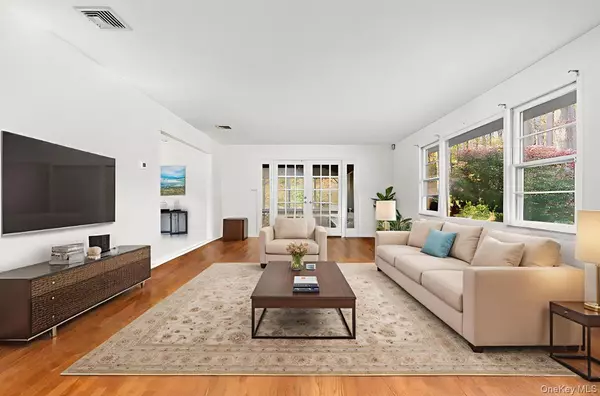56 Brandon DR Chappaqua, NY 10549

UPDATED:
Key Details
Property Type Single Family Home
Sub Type Single Family Residence
Listing Status Active
Purchase Type For Sale
Square Footage 3,331 sqft
Price per Sqft $599
MLS Listing ID 930704
Style Hi Ranch,Mid-Century Modern
Bedrooms 4
Full Baths 3
HOA Y/N No
Rental Info No
Year Built 1967
Annual Tax Amount $27,151
Lot Size 2.400 Acres
Acres 2.4
Property Sub-Type Single Family Residence
Source onekey2
Property Description
Nestled at the end of a quiet cul-de-sac on 2.4 rolling acres, this authentic Mid-Century Modern California Ranch offers exceptional privacy and a natural setting in the heart of New Castle—home to the nationally recognized Chappaqua School District.
Perfectly located for convenience and lifestyle, the home is just minutes from express trains to NYC (with resident parking), Roaring Brook Elementary, Seven Bridges Middle School, and Horace Greeley High School, as well as Whole Foods, downtown Chappaqua's shops and restaurants, and Northern Westchester Hospital.
Architecturally distinctive, the home showcases steel post-and-beam construction and a poured concrete foundation, extended eaves, vaulted ceilings, skylights, and a signature indoor planter reflecting the craftsmanship and innovation of its era. Seamless indoor-outdoor flow connects living areas to deck and a screened sunporch with views of private wooded acres.
Recent upgrades include:
• Two Bosch air-conditioning units with heat pumps
• Built-in refrigerator, cooktop, granite island, and custom cabinetry
• Roof and gutters, windows, hot water heater, and dryer
The upper-level features:
• Four bedrooms, including a primary suite and adjoining bathroom that has a vaulted ceiling and skylight
• Sun-drenched great room wrapped in windows with a vaulted ceiling and skylight
• Dining room with French doors opening to a large deck
• Living room with French doors leading to a screened sunporch with skylights
• A kitchen herb garden planter—a distinctive mid-century modern design touch
The lower-level offers:
• Its own Private entrance off of driveway
• A large bonus room, perfect for art, music, or recreation
• A family room with fireplace
• Laundry area and full bath
• A bedroom or office Ideal as an in-law, nanny, or guest suite
Some Pictures are Virtually Staged
The property's rolling landscape, framed by original stone walls, provides endless opportunities for expansion—whether adding a pool, guest house, or studio—in one of Chappaqua's most desirable neighborhoods.
Location
State NY
County Westchester County
Rooms
Basement Finished, Full
Interior
Interior Features Chefs Kitchen, Eat-in Kitchen, Formal Dining, High Ceilings, Original Details, Recessed Lighting, Walk-In Closet(s)
Heating Baseboard
Cooling Central Air
Flooring Hardwood
Fireplace No
Appliance Cooktop, Dishwasher, Microwave
Laundry In Basement
Exterior
Parking Features Garage, Garage Door Opener
Garage Spaces 2.0
Utilities Available Electricity Available, Phone Available, Water Available
Garage true
Private Pool No
Building
Foundation Other
Sewer Other
Water Other
Level or Stories Bi-Level
Structure Type Other
Schools
Elementary Schools Westorchard
Middle Schools Robert E Bell School
High Schools Chappaqua
School District Chappaqua
Others
Senior Community No
Special Listing Condition None
GET MORE INFORMATION

- Homes For Sale in Beacon, NY
- Homes For Sale in Fishkill, NY
- Homes For Sale In Wappingers, NY
- Homes for Sale in Poughkeepsie, NY
- Homes For Sale In Newburgh NY
- Homes For Sale In Hyde Park, NY
- Homes For Sale In East Fishkill, NY
- Homes In Hopewell Junction, NY
- Homes In Poughquag, NY
- Homes In Dover, NY
- Homes in Rhinebeck, NY
- Homes In Millbrook, NY
- Homes In Lagrange, NY



