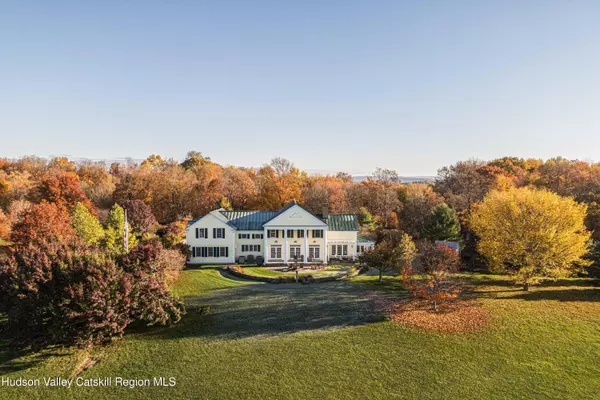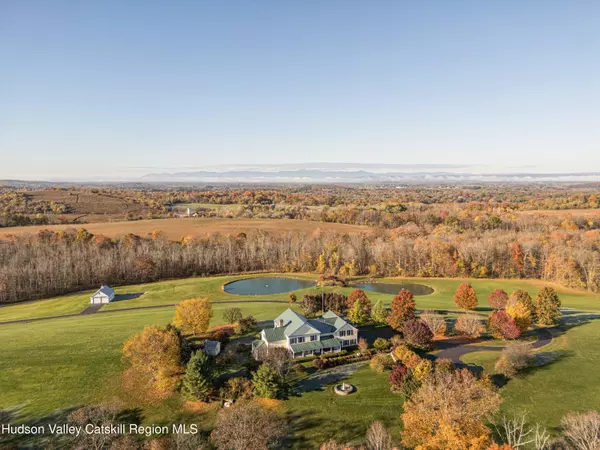189 Sutherland RD Valatie, NY 12184
Open House
Sat Nov 08, 12:00pm - 2:00pm
UPDATED:
Key Details
Property Type Single Family Home
Sub Type Single Family Residence
Listing Status Active
Purchase Type For Sale
Square Footage 5,760 sqft
Price per Sqft $434
MLS Listing ID 20255514
Style Greek Revival
Bedrooms 4
Full Baths 4
Year Built 2005
Annual Tax Amount $37,787
Tax Year 37787
Lot Size 56.470 Acres
Acres 56.47
Property Sub-Type Single Family Residence
Source Hudson Valley Catskills Region Multiple List Service (Ulster County Board of REALTORS®)
Property Description
The main level opens to bright, connected gathering spaces centered around a modern chef's kitchen with a large custom island, a counter depth panelized fridge, and professional-grade appliances. French doors from the dining area and breakfast nook open to a wide stone patio with an outdoor kitchen framed by landscaped gardens and open lawns, creating an easy indoor-outdoor flow. A paneled cherry wood office with built-in cabinetry and a wood-burning stove offers a quiet workspace beside a three-season sunroom, and a spacious living room with a gas fireplace invites relaxed evenings with friends and family.
Upstairs, the grand primary suite feels like a private retreat, complete with a gas fireplace, two walk-in closets, and a luxurious bath with soaking tub and steam shower. Three additional bedrooms, a guest living room, two full bathrooms, and a laundry room complete the second floor. The finished lower level adds generous additional living space with a recreation room, billiards area, kitchenette, sauna, and full bath, ideal for guests or wellness use. An attached three-car heated garage features a porcelain tile floor and plenty of space for storage.
Outdoors, a peaceful aerated pond lies at the center of the property, crossed by a charming footbridge and bordered by open lawns and walking paths. The grounds also include raised-bed gardens with irrigation, a potting shed, and a newly constructed insulated 26x34 foot outbuilding with water, electric, and space for six or more vehicles. Every detail has been considered for efficiency and ease, from spray-foam insulation and upgraded hydronic systems to improved drainage and a generator. Located minutes from Chatham village, Notre Colline Estate offers refined country living in beautiful Columbia County.
Location
State NY
County Columbia
Area Chatham
Zoning RL20
Rooms
Basement Finished, Full, Interior Entry
Interior
Interior Features 3 Seasons Room, Bookcases, Built-in Features, Central Vacuum, Coffered Ceiling(s), Crown Molding, Entrance Foyer, High Ceilings, High Speed Internet, His and Hers Closets, Kitchen Island, Natural Woodwork, Recreation Room, Sauna, Smart Home, Smart Light(s), Smart Thermostat, Soaking Tub, Storage, Walk-In Closet(s), Wet Bar, Wired for Sound
Heating Central, Forced Air, Heat Pump, Hot Water, Oil, Radiant, Wood
Cooling Central Air, Heat Pump
Flooring Ceramic Tile, Engineered Hardwood, Hardwood, Slate, Stone, Wood
Fireplaces Number 3
Fireplaces Type Propane, Wood Burning Stove
Equipment Generator
Fireplace Yes
Laundry Laundry Room
Exterior
Exterior Feature Courtyard, Garden, Gas Grill, Lighting, Private Yard
Garage Spaces 10.0
Garage Description 10.0
View Garden, Meadow, Mountain(s), Panoramic, Pasture, Pond, Skyline, Trees/Woods, Valley
Roof Type Asphalt,Metal
Porch Enclosed, Front Porch, Patio, Porch, Screened, Terrace
Total Parking Spaces 10
Garage Yes
Building
Lot Description Pond on Lot, Cleared, Garden, Gentle Sloping, Landscaped, Level, Many Trees, Native Plants, Private, Sloped, Sprinklers In Front, Subdivide Possible, Views, Wooded
Foundation Concrete Perimeter
Sewer Septic Tank
Water Private, Well
Architectural Style Greek Revival
Schools
High Schools Chatham Central Schools
School District Chatham Central Schools
Others
Tax ID 10268902400000010251110000
GET MORE INFORMATION

- Homes For Sale in Beacon, NY
- Homes For Sale in Fishkill, NY
- Homes For Sale In Wappingers, NY
- Homes for Sale in Poughkeepsie, NY
- Homes For Sale In Newburgh NY
- Homes For Sale In Hyde Park, NY
- Homes For Sale In East Fishkill, NY
- Homes In Hopewell Junction, NY
- Homes In Poughquag, NY
- Homes In Dover, NY
- Homes in Rhinebeck, NY
- Homes In Millbrook, NY
- Homes In Lagrange, NY



