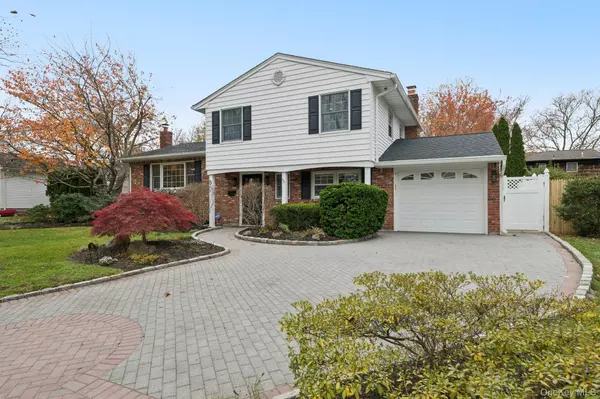5 Culver CT Melville, NY 11747

UPDATED:
Key Details
Property Type Single Family Home
Sub Type Single Family Residence
Listing Status Active
Purchase Type For Sale
Square Footage 1,800 sqft
Price per Sqft $505
Subdivision Knickerbocker Knolls
MLS Listing ID 933260
Style Split Level
Bedrooms 3
Full Baths 2
Half Baths 1
HOA Y/N No
Rental Info No
Year Built 1968
Annual Tax Amount $15,782
Lot Size 6,969 Sqft
Acres 0.16
Property Sub-Type Single Family Residence
Source onekey2
Property Description
Luxury is waiting here for you
Location
State NY
County Suffolk County
Rooms
Basement Finished
Interior
Interior Features Breakfast Bar, Built-in Features, Ceiling Fan(s), Chandelier, Chefs Kitchen, Crown Molding, Double Vanity, Eat-in Kitchen, ENERGY STAR Qualified Door(s), Entertainment Cabinets, Entrance Foyer, Formal Dining, High Ceilings, High Speed Internet, Kitchen Island, Marble Counters, Open Floorplan, Open Kitchen, Recessed Lighting, Smart Thermostat, Soaking Tub, Sound System, Speakers, Stone Counters, Storage, Tray Ceiling(s), Washer/Dryer Hookup, Whole House Entertainment System, Wired for Sound
Heating Natural Gas
Cooling Central Air, Ductless
Flooring Wood
Fireplaces Number 2
Fireplaces Type Gas, Living Room
Fireplace Yes
Appliance Cooktop, Dishwasher, Dryer, Exhaust Fan, Gas Cooktop, Gas Oven, Microwave, Refrigerator, Washer
Laundry In Basement
Exterior
Exterior Feature Awning(s)
Parking Features Driveway, Garage, On Street
Garage Spaces 1.0
Fence Back Yard, Fenced, Full, Vinyl
Pool Fenced, In Ground, Pool Cover, Salt Water, Vinyl
Utilities Available Cable Available, Natural Gas Connected, Trash Collection Public
Garage true
Private Pool Yes
Building
Lot Description Back Yard, Front Yard, Garden, Landscaped, Level, Near Public Transit, Near School, Near Shops, Paved, Private
Sewer Cesspool
Water Public
Level or Stories Bi-Level
Structure Type Brick,Vinyl Siding
Schools
Elementary Schools Birchwood Intermediate School
Middle Schools Henry L Stimson Middle School
High Schools South Huntington
School District South Huntington
Others
Senior Community No
Special Listing Condition None
Virtual Tour https://media.zillowmediaexperts.com/videos/019a7bb3-1291-7256-839a-158fd6e2371b
GET MORE INFORMATION

- Homes For Sale in Beacon, NY
- Homes For Sale in Fishkill, NY
- Homes For Sale In Wappingers, NY
- Homes for Sale in Poughkeepsie, NY
- Homes For Sale In Newburgh NY
- Homes For Sale In Hyde Park, NY
- Homes For Sale In East Fishkill, NY
- Homes In Hopewell Junction, NY
- Homes In Poughquag, NY
- Homes In Dover, NY
- Homes in Rhinebeck, NY
- Homes In Millbrook, NY
- Homes In Lagrange, NY



