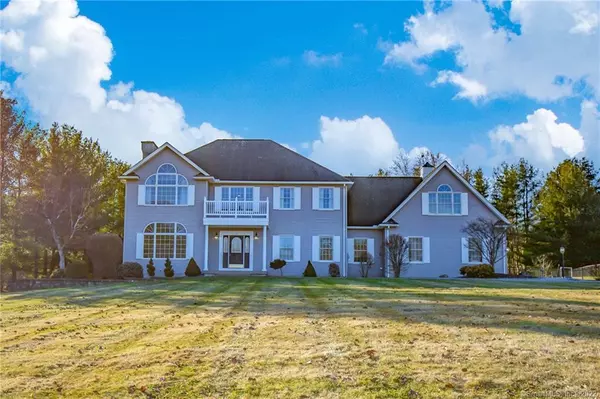For more information regarding the value of a property, please contact us for a free consultation.
43 Woodbridge Drive Suffield, CT 06078
Want to know what your home might be worth? Contact us for a FREE valuation!

Our team is ready to help you sell your home for the highest possible price ASAP
Key Details
Sold Price $749,999
Property Type Single Family Home
Listing Status Sold
Purchase Type For Sale
Square Footage 3,590 sqft
Price per Sqft $208
MLS Listing ID 170459550
Sold Date 04/14/22
Style Colonial
Bedrooms 4
Full Baths 2
Half Baths 1
Year Built 1999
Annual Tax Amount $11,401
Lot Size 1.200 Acres
Property Description
Welcome home! This beautiful 3,590 sq. ft. home on a 1.20 acre lot on a cul-de-sac in the sought after, desirable Mapleton Estates is ready for you to start off the new year. Step inside this lovely 2 story foyer and let's begin the tour. The eat-in 25'x15' kitchen boasts cherry cabinets, granite counters, c/island, pantry closet, and SS appliances. The open floor plan is perfect for entertaining needs. The formal DR with French doors features crown molding and a chair rail. The floor to ceiling FP is the focal point to the spacious FR with lots of windows for plenty of natural sunlight and wonderful views of the private backyard. The 23'x15' MBR suite boasts a trey ceiling, 7'x11' walk-in closet and 11'x13' full bath. There are two 13'x13' bedrooms and an additional 14'x27' bedroom (also could be a bonus room). For your outdoor pleasure and summertime fun is the beautiful in-ground gunite pool with spa. Sit and relax and enjoy a cocktail in the gazebo or have dinner on your back deck. This home boasts so much you need to see it to appreciate it, but some add. highlights would be the fully fenced yard with outbuilding and gardens, c/air, c/vac, lovely landscaping, 2 car oversized garage with access to the basement, 2-330 gallon oil tanks, hardwood floors on the 1st and 2nd floors (except the 4th bedroom), 1st floor laundry, all in a convenient location close to the historic Suffield center, I-91 and Baystate Medical. Schedule your tour today, you'll be glad you did!
Location
State CT
County Hartford
Zoning R45
Rooms
Basement Full With Walk-Out, Partially Finished, Unfinished, Concrete Floor, Storage
Interior
Interior Features Auto Garage Door Opener, Cable - Available, Central Vacuum, Open Floor Plan, Security System
Heating Hydro Air
Cooling Ceiling Fans, Central Air, Zoned
Fireplaces Number 1
Exterior
Exterior Feature Deck, Garden Area, Gazebo, Gutters, Shed, Underground Sprinkler, Underground Utilities
Parking Features Attached Garage
Garage Spaces 2.0
Pool In Ground Pool, Spa, Safety Fence, Concrete, Gunite
Waterfront Description Not Applicable
Roof Type Asphalt Shingle
Building
Lot Description On Cul-De-Sac, In Subdivision, Level Lot, Lightly Wooded
Foundation Concrete
Sewer Public Sewer Connected
Water Public Water Connected
Schools
Elementary Schools Per Board Of Ed
High Schools Per Board Of Ed
Read Less
Bought with Scott D. Hollister • eXp Realty
GET MORE INFORMATION

- Homes For Sale in Beacon, NY
- Homes For Sale in Fishkill, NY
- Homes For Sale In Wappingers, NY
- Homes for Sale in Poughkeepsie, NY
- Homes For Sale In Newburgh NY
- Homes For Sale In Hyde Park, NY
- Homes For Sale In East Fishkill, NY
- Homes In Hopewell Junction, NY
- Homes In Poughquag, NY
- Homes In Dover, NY
- Homes in Rhinebeck, NY
- Homes In Millbrook, NY
- Homes In Lagrange, NY

