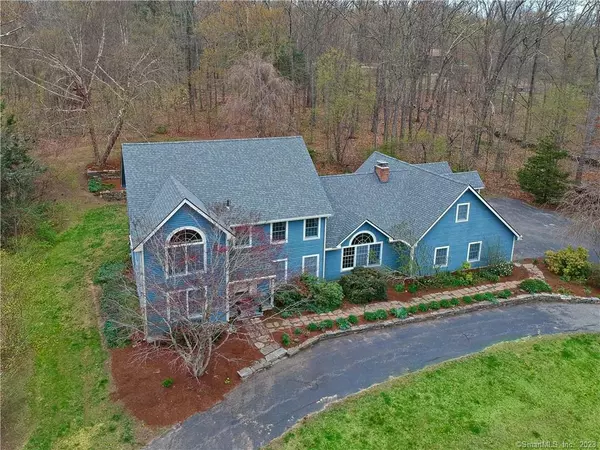For more information regarding the value of a property, please contact us for a free consultation.
259 South Bigelow Road Hampton, CT 06247
Want to know what your home might be worth? Contact us for a FREE valuation!

Our team is ready to help you sell your home for the highest possible price ASAP
Key Details
Sold Price $580,000
Property Type Single Family Home
Listing Status Sold
Purchase Type For Sale
Square Footage 3,633 sqft
Price per Sqft $159
MLS Listing ID 170561401
Sold Date 07/07/23
Style Colonial,Contemporary
Bedrooms 4
Full Baths 4
Half Baths 1
Year Built 1989
Annual Tax Amount $6,340
Lot Size 6.450 Acres
Property Description
Welcome to this majestic contemporary colonial on 6.5 acres of professionally landscaped land and scenic stonewalls. This tranquil private retreat offers a cook's kitchen with newer stainless-steel appliances, an octagonal sunroom with French doors to a large Trex deck with a retractable awning, and a spacious Great Room with a fireplace and a wood-paneled game area. The formal Dining Room features a solid bronze chandelier and detail moldings, and the Living Room has gleaming oak hardwood floors. There is also an option for a first-floor bedroom/office near a full bath. The laundry/mudroom/half bath is conveniently located on the first floor as well. The second floor boasts a large bonus/bedroom with a full bath, a balcony, and a private entrance that could be used as an in-law suite. The primary suite has a private bath and a hot tub, and there are three additional bedrooms with hardwood floors and a guest bath. The home has a brand-new roof and a newer Buderus furnace. New water treatment. Enjoy the nearby Pine Acres Lake and James Goodwin State Forest for hiking, biking, and fishing. Minutes to UCONN, shopping, and restaurants. Don't miss this opportunity to own your serene modern country home.
Location
State CT
County Windham
Zoning RES
Rooms
Basement Full With Hatchway
Interior
Interior Features Auto Garage Door Opener, Cable - Available
Heating Baseboard, Zoned
Cooling Split System, Whole House Fan
Fireplaces Number 1
Exterior
Exterior Feature Balcony, Covered Deck, Garden Area, Porch-Screened, Stone Wall, Underground Utilities
Parking Features Attached Garage
Garage Spaces 3.0
Waterfront Description Not Applicable
Roof Type Asphalt Shingle
Building
Lot Description Rear Lot, Lightly Wooded, Professionally Landscaped
Foundation Concrete
Sewer Septic
Water Public Water In Street, Private Well
Schools
Elementary Schools Hampton
High Schools Per Board Of Ed
Read Less
Bought with Jason Boice • eXp Realty
GET MORE INFORMATION
- Homes For Sale in Beacon, NY
- Homes For Sale in Fishkill, NY
- Homes For Sale In Wappingers, NY
- Homes for Sale in Poughkeepsie, NY
- Homes For Sale In Newburgh NY
- Homes For Sale In Hyde Park, NY
- Homes For Sale In East Fishkill, NY
- Homes In Hopewell Junction, NY
- Homes In Poughquag, NY
- Homes In Dover, NY
- Homes in Rhinebeck, NY
- Homes In Millbrook, NY
- Homes In Lagrange, NY

