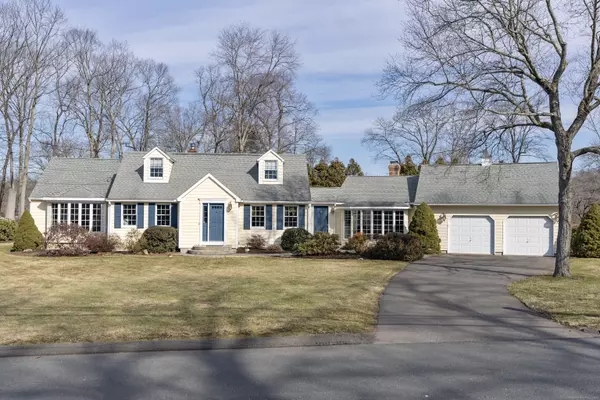For more information regarding the value of a property, please contact us for a free consultation.
291 Great Swamp Road Glastonbury, CT 06033
Want to know what your home might be worth? Contact us for a FREE valuation!

Our team is ready to help you sell your home for the highest possible price ASAP
Key Details
Sold Price $700,000
Property Type Single Family Home
Listing Status Sold
Purchase Type For Sale
Square Footage 2,435 sqft
Price per Sqft $287
MLS Listing ID 24001480
Sold Date 04/11/24
Style Cape Cod
Bedrooms 3
Full Baths 2
Half Baths 1
Year Built 1957
Annual Tax Amount $8,822
Lot Size 0.610 Acres
Property Description
ALWAYS ADMIRED, this beautiful, expanded Cape offers unsurpassed design, craftsmanship and amenities both inside and out. The main level has undergone complete remodel by virtue of two major additions, and the results are magnificent. Massively appealing open layout provides a seamless flow between dining room and remodeled, superbly appointed kitchen that would impress any chef while making them part of the party. Gorgeous custom cabinetry and granite countertops combine with high-end appliances including double ovens and a 5-burner gas cooktop, oversized center island, additional eat-in island, and a walk-in pantry to create a delectable experience for lucky diners and guests. Directly off the kitchen is a spacious family room with captivating stone floor- to- vaulted -ceiling fireplace and an enticing wet bar. Time to unwind and enjoy that staycation vibe? Enter a luxurious 1st floor primary suite boasting tray ceiling, recessed lighting, walk-in closet, sound system and a truly lavish spa-inspired bath. Wake up to the warmth of radiant floor heat, then make your way through the French doors to an outdoor retreat: expansive bluestone patio, hot tub and private, level backyard. Other 1st floor highlights include versatile home office/4th bedroom, half bath, and stunning hardwood flooring. On the second floor are two generously-sized bedrooms and full bath. Enjoy this fantastic location close to schools, town center, and Addison Park recreation fields, playgrounds and pool.
Location
State CT
County Hartford
Zoning A
Rooms
Basement Full, Unfinished, Interior Access, Concrete Floor, Full With Hatchway
Interior
Interior Features Audio System, Auto Garage Door Opener, Cable - Pre-wired, Open Floor Plan
Heating Hot Water
Cooling Ceiling Fans, Central Air, Split System, Zoned
Fireplaces Number 1
Exterior
Exterior Feature Shed, Deck, Gutters, Lighting, Hot Tub, French Doors, Patio
Parking Features Attached Garage, Driveway
Garage Spaces 2.0
Roof Type Asphalt Shingle
Building
Lot Description Corner Lot, Lightly Wooded, Dry, Level Lot, Professionally Landscaped
Foundation Concrete
Sewer Public Sewer Connected
Water Public Water In Street, Private Well
Schools
Elementary Schools Naubuc
Middle Schools Smith
High Schools Glastonbury
Read Less
Bought with Lisa Ronzello • eXp Realty
GET MORE INFORMATION

- Homes For Sale in Beacon, NY
- Homes For Sale in Fishkill, NY
- Homes For Sale In Wappingers, NY
- Homes for Sale in Poughkeepsie, NY
- Homes For Sale In Newburgh NY
- Homes For Sale In Hyde Park, NY
- Homes For Sale In East Fishkill, NY
- Homes In Hopewell Junction, NY
- Homes In Poughquag, NY
- Homes In Dover, NY
- Homes in Rhinebeck, NY
- Homes In Millbrook, NY
- Homes In Lagrange, NY

